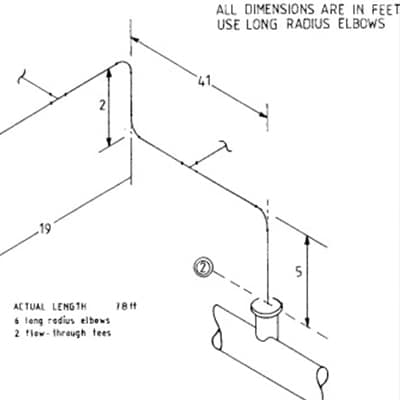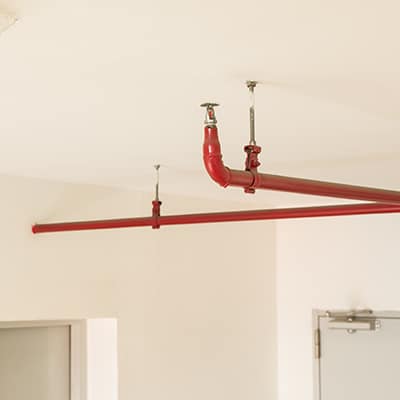Description
Instructor: Randy Drake
An isometric sketch is a two dimensional drawing that provides plumbers with the most information about piping layout. Being able to create accurate isometric drawings is a difficult, yet valuable tool for any plumbing professional. This course provides plumbers with plans and drawings that require more advanced skills for laying out complicated isometric drawings. Downloadable drawings are included.
This Course Includes:
- Drawing 1—Drainage Waste and Vent Isometric
- Drawing 2—Multi Story Isometrics
If you have any questions
Please call us at 1-800-727-7104 | Monday-Friday | 8am-8pm
Or send an email to info@onlinecti.com. Email responses will be returned promptly within one business day.



