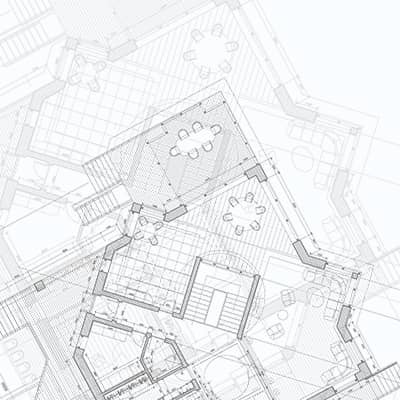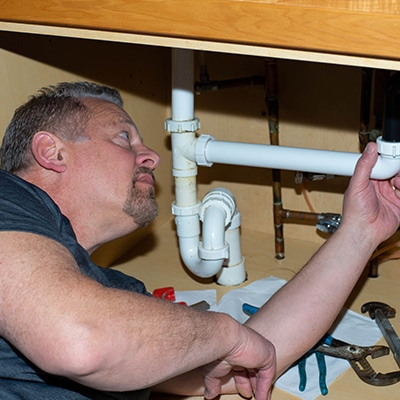Description
Instructors: Randy Drake & Joshua Francis
The ability to interpret plumbing blueprints and successfully install the required plumbing systems is an essential skill. Prints provide the details you need regarding types and sizes of sinks to the location of gas lines, drains and vents. This video course outlines the general layout of both residential and commercial plans, identifying and detailing schedules, legends, symbols and engineering instructions.
This Course Covers:
- Commercial plan
- Overview
- Legend
- Plumbing floor plan
- Symbols and abbreviations
- Mechanical plan
- Residential plan
- Calculating Area, Volume, Offsets, Pressures, Slope and Drop
- Practice Exercises
If you have any questions
Please call us at 1-800-727-7104 | Monday-Friday | 8am-8pm
Or send an email to info@onlinecti.com. Email responses will be returned promptly within one business day.



