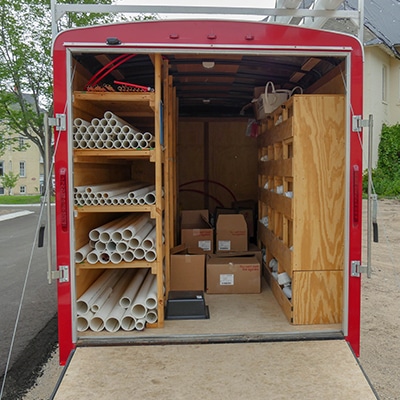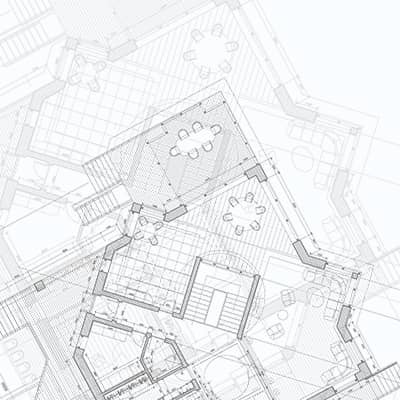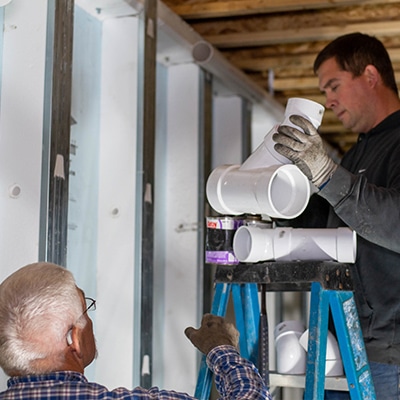Description
Confined Spaces
Instructor: Josh Francis
29 CFR 1926 – Subpart AA Confined Spaces in Construction sets forth requirements for practices and procedures to protect employees engaged in construction activities at a worksite with one or more confined spaces. Examples of locations where confined spaces may occur include, but are not limited to, the following: Bins; boilers; pits (such as elevator, escalator, pump, valve or other equipment); manholes (such as sewer, storm drain, electrical, communication, or other utility); tanks (such as fuel, chemical, water, or other liquid, solid or gas); incinerators; scrubbers; concrete pier columns; sewers; transformer vaults; heating, ventilation, and air-conditioning (HVAC) ducts; storm drains; water mains; precast concrete and other pre-formed manhole units; drilled shafts; enclosed beams; vessels; digesters; lift stations; cesspools; silos; air receivers; sludge gates; air preheaters; step up transformers; turbines; chillers; bag houses; and/or mixers/reactors.
This Course Covers:
- Scope & Definitions
- General Requirements
- Permits and the process
- Training
- Rescue and Emergency Services
Pricing Plumbing for Profit
Instructor: Randy Drake
Stop flushing money! This video course is designed to help anyone who is either thinking of starting up their own plumbing business, or who wants to be confident that they will operate at a profit. In this step-by-step tutorial, you will learn how to accurately account for all your costs, and then apply those costs to an estimate. Running a successful plumbing business requires careful attention to detail by accounting for all costs associated with the business, and charging the customer enough to make a profit. Downloadable worksheets that you can customize to your own business are included!
This Course Covers:
Cost Workbook
- Employee Costs
- Office Costs
- Vehicle Costs
- Marketing Costs
- Clothing/Misc. Expenses
- Training Costs
- Calculations:
- Hours worked per year
- Break even rate
- Profit margins
Estimating Worksheet
- Materials
- Labor
Plan Reading
Instructor: Randy Drake
The ability to interpret plumbing blueprints and successfully install the required plumbing systems is an essential skill. Prints provide the details you need regarding types and sizes of sinks to the location of gas lines, drains and vents. This video course outlines the general layout of both residential and commercial plans, identifying and detailing schedules, legends, symbols and engineering instructions.
This Course Covers:
- Commercial plan
- Overview
- Legend
- Plumbing floor plan
- Symbols and abbreviations
- Mechanical plan
- Residential plan
If you have any questions
Please call us at 1-800-727-7104 | Monday-Friday | 8am-8pm
Or send an email to info@onlinecti.com. Email responses will be returned promptly within one business day.


